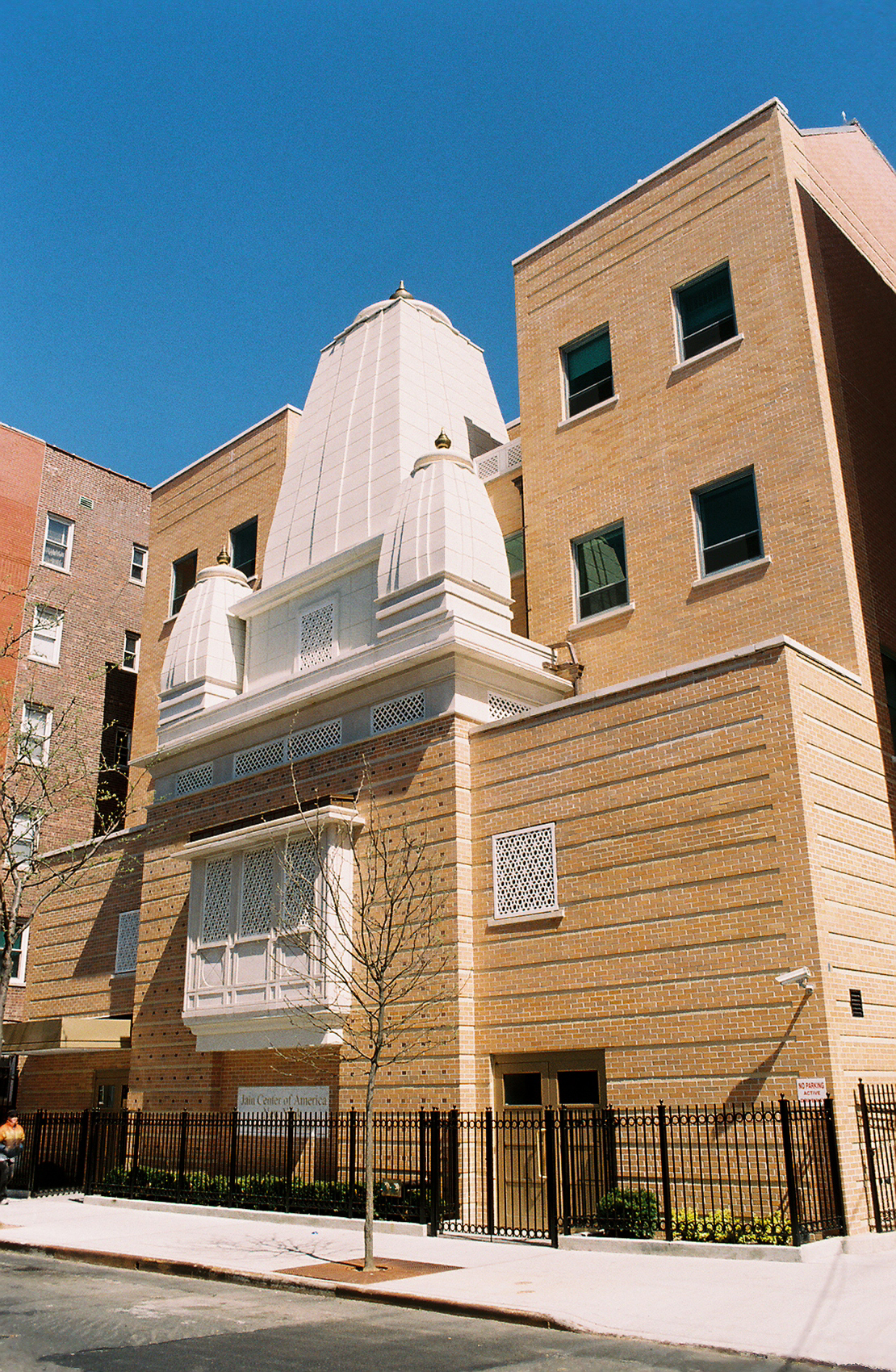

Jain Center of America (JCA) New York was founded in the year 1965. Registered as a non-profit corporation in 1970 in the State of New York, JCA was one of the first organizations established in North America not only to promote Jain principles and practice, but also to provide a place of worship for the Jain community. Before the building was acquired, New York-area Jains would meet at Columbia University and at the Indian Consulate in New York City or at individual residences.
On February 10, 1981, JCA purchased a residential building in Elmhurst, New York and was incorporated with the county on December 21, 1981. This residential building was converted into a Jain Center temple by installing an idol of Shri Mahavirswami. Since the modest beginning in 1982, this temple had become a focal point of Jain activities, such as hosting several Jain scholars, Jain Munis, Sadhvijis and celebrating Paryushan Maha Parva, Mahavir Janma Kalyanak, and other important religious ceremonies every year.
As the Jain population in the tri-state area grew significantly, the need for a larger temple to accommodate larger groups was strongly felt. An idea to build a new temple was borne following numerous suggestions by the community members based on the following guidelines taken from the 1993 circular:
The Jain Center’s goal is to envelope the mind, body and soul of every worshipper that comes through its inviting doors. The following factors were considered:
In the year 2000, the planning process to give shape to a new temple began. The first question was where to build the temple that would fulfill the growing needs of the community. Several factors were considered in the site selection process, namely the need to accommodate large groups, represent various sects, and provide many facilities under one roof. Other factors included:
Designing a temple blueprint for construction in the middle of a city like New York was an intricate process. A number of constraints, apposing architecture, and religious factors had to be balanced. Some constraints, for example, included having only a limited amount of floor space and having to comply with city and fire department laws that imposed serious restrictions on designing the internal space. Since the floor space was horizontally limited, the natural solution was to create floor space vertically. Vertical design also allowed the construction committee to plan space on the third and fourth floors to accommodate different Jain beliefs. Another important factor in the design process was to provide space for the movement of people to be able to pray according to their religious tradition. Sen Architects firm was appointed for the project.
After the blueprints for the temple were finalized, the next big task was to award the construction contract to a capable firm who could incorporate their construction expertise with religious requirements and work with the other subcontractors. A number of potential contractors were identified. An RFB (Request for Bid) was floated. The RFB incorporated our requirements of qualifications, experience, and city-approved blueprints they were to comply with. The Bids were reviewed by the construction committee, and after extensive rounds of discussion and comparative evaluation, Magnetic Construction was awarded the contract to be our general contractor, Ark System Electric was to be the Electric contractor, and Medco Plumbing was to be the HVAC contractor.
Trivedi Crafts, temple architects from Ahmedabad, India, joined our team as advisors and helped us design the temple architecture to conform to various requirements of the Jain Religion. They also provided all the marble work including beautifully carved columns, Gabharas, Gokhalas, and intricately carved Arches.
To further the interests of all Jain beliefs and provide a visual representation, a number of PAT, paintings, sculptures and narratives were planned to be posted throughout the Temple walls and on the walls of lobbies and stairs.
With a desire to combine tradition with modern technology, sophisticated audiovisual equipment, a PA system, computers, a telephone system and a modern security system were incorporated to make the temple the best place for community activities. The temple was wired to take advantage of the latest technological advancements. Specific areas have been created for community gatherings, education, library, dining, and the caretaker’s residence. A fully equipped kitchen was built to allow catering for large gatherings.
Accordingly, in the year 2000, planning to reconstruct the temple began in earnest. The old building was demolished by December 2001 and Bhoomi Poojan was performed on March 30, 2002. Shilaropan was performed on July 12, 2002. The temple building came to a completion in the year 2004. The Pratistha ceremony will be performed between June 10 to 19, 2005.
The architectural design and planning of this divine place stays true to the multiple codes and ethics of the Jain Religion and satisfies the needs of the Jain Community for a place of worship in New York City. In this temple, religion and architecture come together to create a space that is sacred in every detail, while adhering to civic regulations.
Various aspects of Jain beliefs are displayed through sculpture, artwork, paintings and narratives throughout the building. This will evoke a greater spiritual consciousness and awareness amongst all. This Jain Center aims to absorb the mind, body and soul of every one that comes to its doorstep.
5 Storey Building (4 plus cellar)
5 Years to complete (year 2000 to 2004)
5 Million Building Cost + 1 Million Furnishing
5 Hundred People Accommodation
5 Thousand Square Feet Parking space
5 Religious Places (Panch Tirthi):
5 Tirthankar Idols on 2nd Floor + Choumukhi
5 Idols on 3rd fl. (4) Tirthankaras + Bahubali
5 Dev Devi Gokhalas on either side - 2nd fl.
5 Gokhalas on 3rd Floor Temple
5 Ghant in Temple areas
5 Religious Artworks:
5 Different Material used for Statues:
5 Special Features:
5 Medium to Large Halls:
5 Main facilities:
5 Main Events:
5 Major Contractors Working:
5 Major Provisions:
5 Groups of People Helping in Construction:
5 Groups of People who contributed:
5 Views
5 General Points
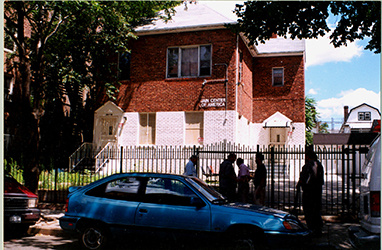
This building was purchased on February 10, 1981. Shri Mahavir Swami idol was installed in Spring 1982.
July - December 2001 - Demolition completed by December 2001
March 30, 2002 - Bhoomi Poojan – Ground breaking ceremony performed.
Shows a four storey building with three Shikhars.
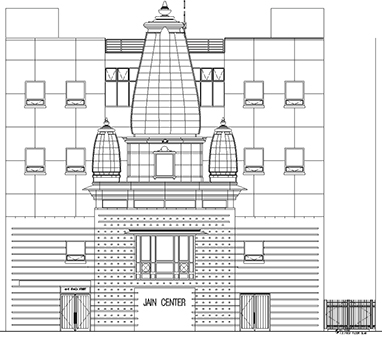
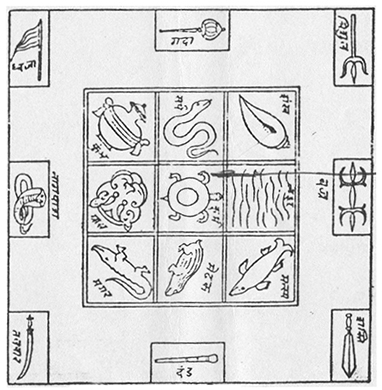
Shows 9 shilas being laid down at the site under the reserved area.
Pipe will rise from central Shila all the way up to Pabasan on second floor where Mulnayak will be installed.
Shows excavation of the site. To prevent landslides shoring and sheet piling were conducted.
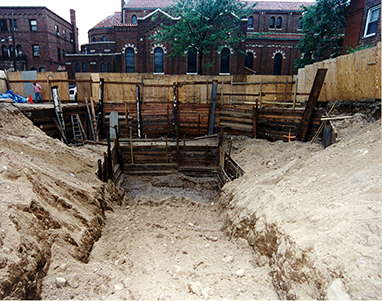
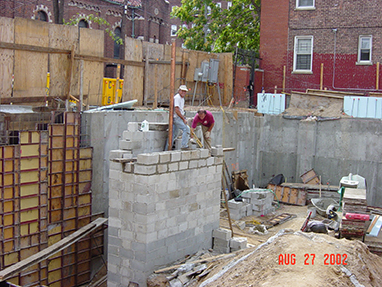
Shows Sacred Reserve area above the Shila. Notice copper pipe extending from the Shila upwards. Also notice surrounding foam work on the sides with the foundation wall.
Shows concrete foundation in place after footing completed. Note assembly of steel in place.
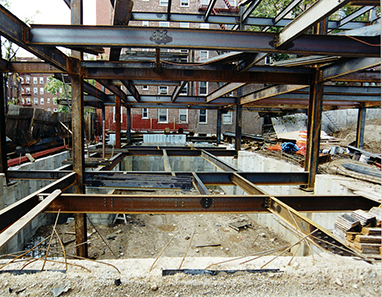
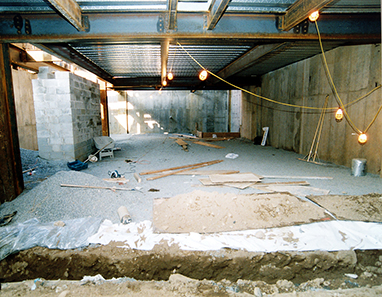
Shows the basement of building. Note metal decking above. Also notice solid concrete block wall, sacred area on left without any steel used.
Shows the construction of the steel beams and columns of the building.
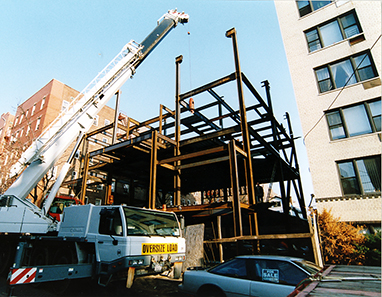
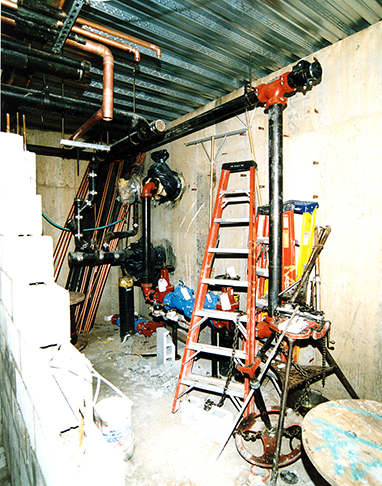
Southeast corner of the basement shows plumbing installation underway.
Facing South shows the installation of steel stairs at the East end of the basement. Also note block walls being built.
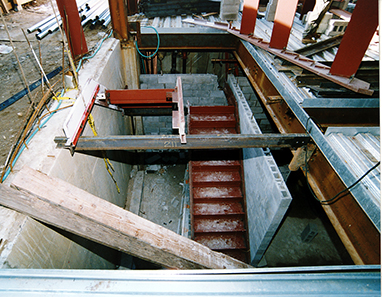
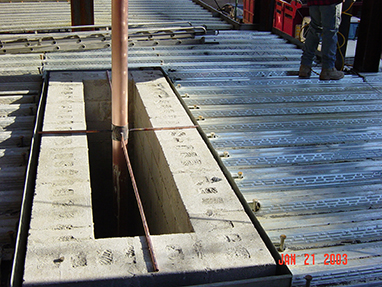
Shows the reserve area below the main gabhara. Notice the copper pipe extending from the central Shila stone to the second floor Gabhara.
Shows the South elevation of the building. Note Block walls, framing and stud walls construction underway. Also notice Shikhar frame in place.
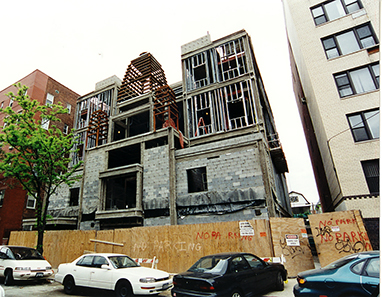
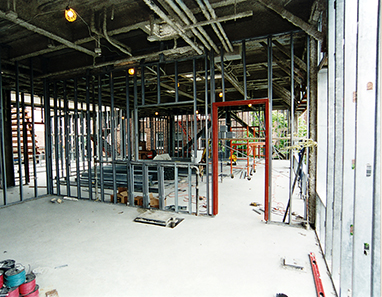
Shows the fourth floor of the building. Note framing prior to sheetrock and door frame installation underway. Also notice electric conduits and drain pipes in place.
Shows the fourth floor of the building. Notice duct work for air-conditioning and heating. Also notice masonry opening (windows).
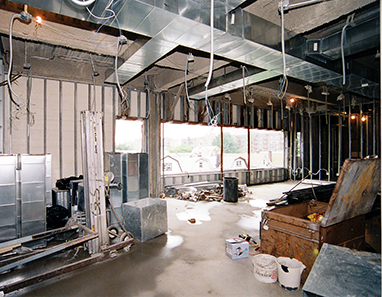
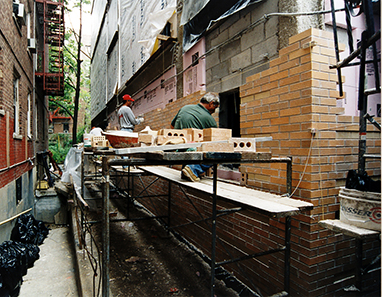
Shows the West elevation of the building. Note brickwork underway.
Shows the air-conditioning equipment being installed on the roof. Notice steel dunnage in place beneath each AC unit.
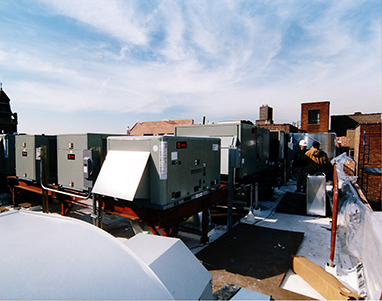
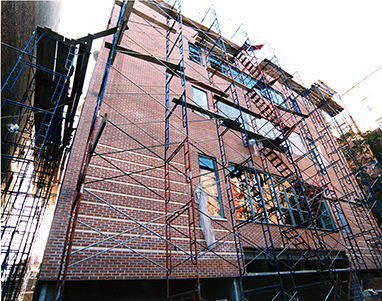
Shows the North elevation of the building. Note brickwork and windows installed.
Skylight is 6 feet wide and 25 feet long over the Dadawadi area.
Specially constructed for Ashtapad.
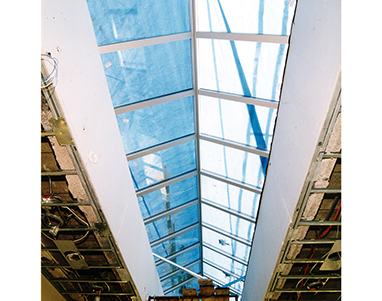
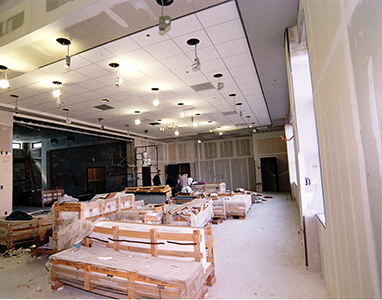
On the second floor, note sheetrock installation and taping. Also note ceiling tiles installation with light fixtures.
Shows the elevator doors installation.
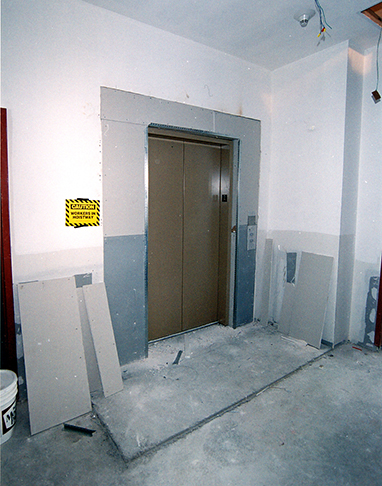
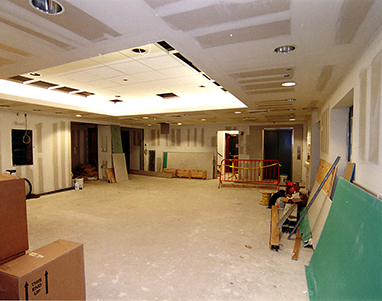
Shows the first floor of the building. Notice the elevator in the back on the right, lighted area in the cove in the ceiling.
Shows marble columns and Gokhalas on the side wall.
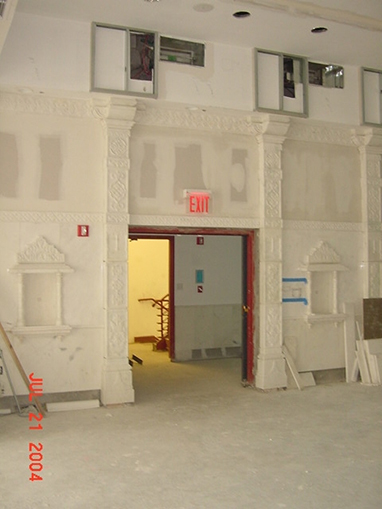
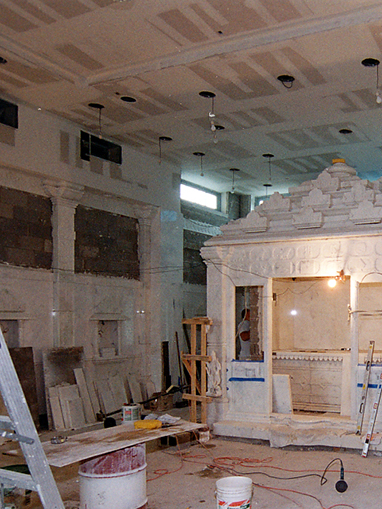
Shows the main Gabhara and Gokhala on the back side.
Shows Gokhala for the standing statue. See radiant heat pipe layout.
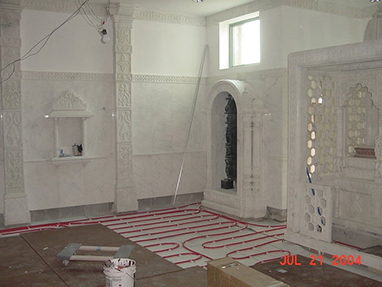
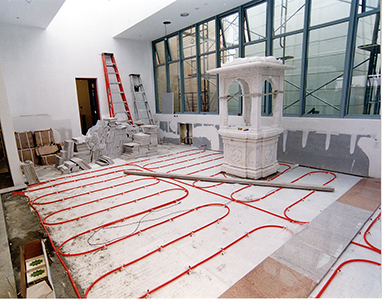
Shows Dadawadi construction and radiant heat pipe layout. See windows on the south wall.
Shows the new concrete parking area under the building. Also note new concrete retaining wall being installed at the west side of the building.
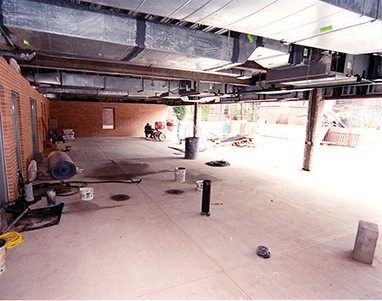
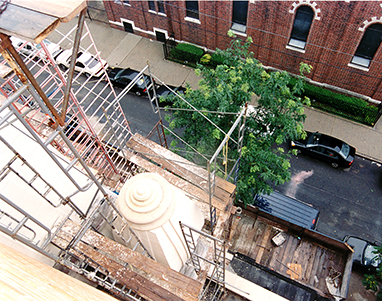
Shows the new Shikhar being installed.
Shows the installation of the dining hall flooring using granite stone.
See windows on the north wall.
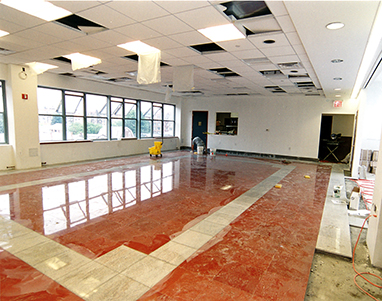
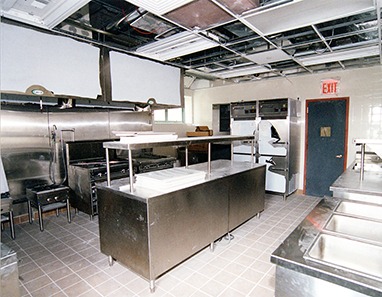
Shows kitchen area on fourth floor. Note preparation table, cooking ranges, refrigerators and sinks in place.
On the east side of the building shows new concrete curb and driveway as well as retaining wall and new fence.
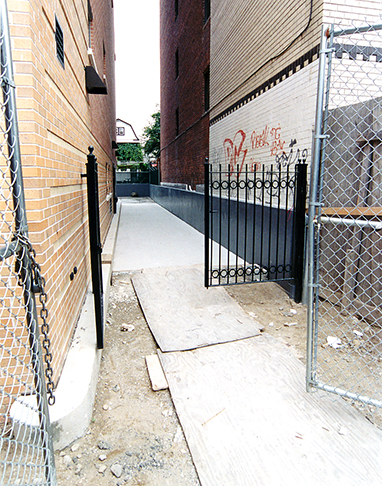
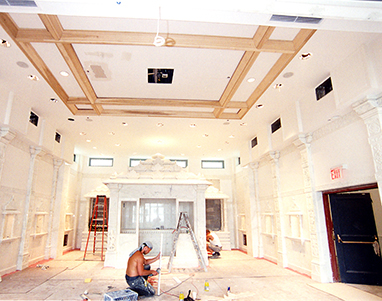
Shows second floor ceiling wood work. Notice recessed lights in the ceiling.
On third floor notice marble work – niche and arch where Shrimad painting will be installed on the wall.
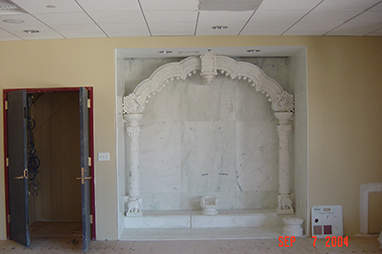
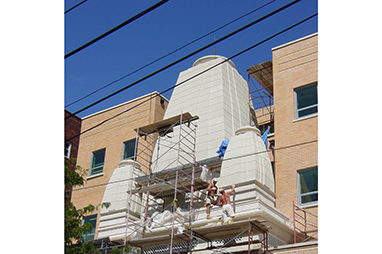
Shows Shikhar construction with stucco and cast stone. All three shikhars are visible.
After due religious ceremonies, Kalash was brought at the site in a procession and was installed on Ghummat in presence of community members.
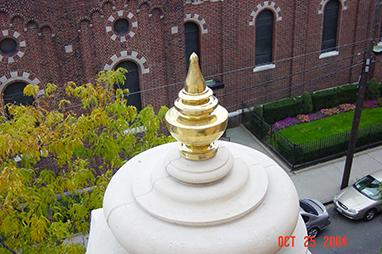
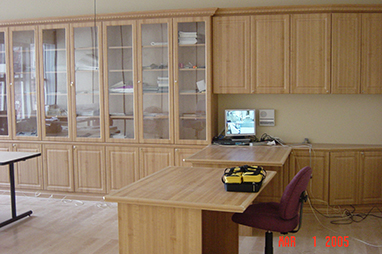
Shows the library with furniture. This area was used as construction office. Notice security system monitor.
Shows the folding partition on the second floor between temple and Upashraya.
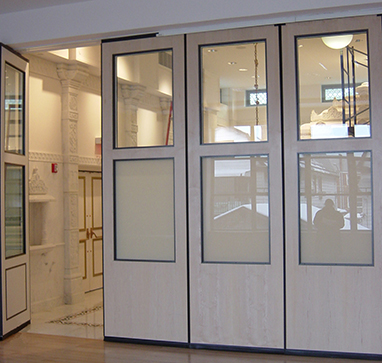
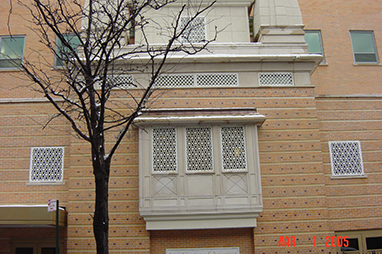
Facing Ithaca Street shows the South elevation of the building. Notice Jharokha with marble screen and two windows on right & left with marble screen.
Shows the main entrance gate from Ithaca Street with canopy that welcomes all into the temple.
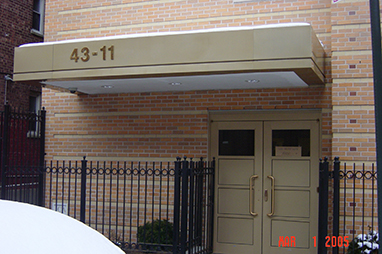
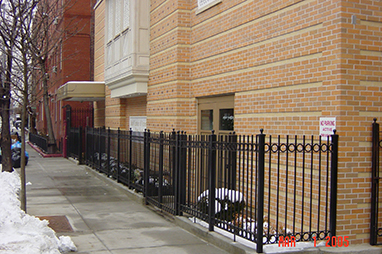
Front View of the building. Notice black wrought iron fencing separating the building from sidewalk.
Shows marble screen work as well as the Main gate in the driveway.
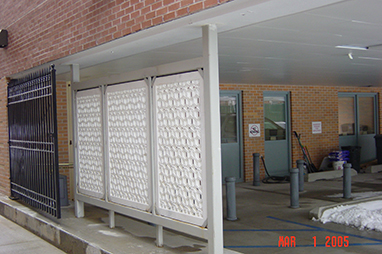
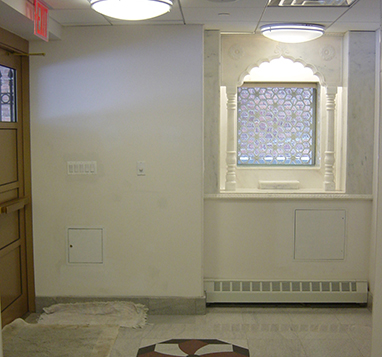
Shows the Gokhala where the Bhomiyaji statue will be placed on the first floor. Notice the marble screen work in the window behind the Gokhala.
